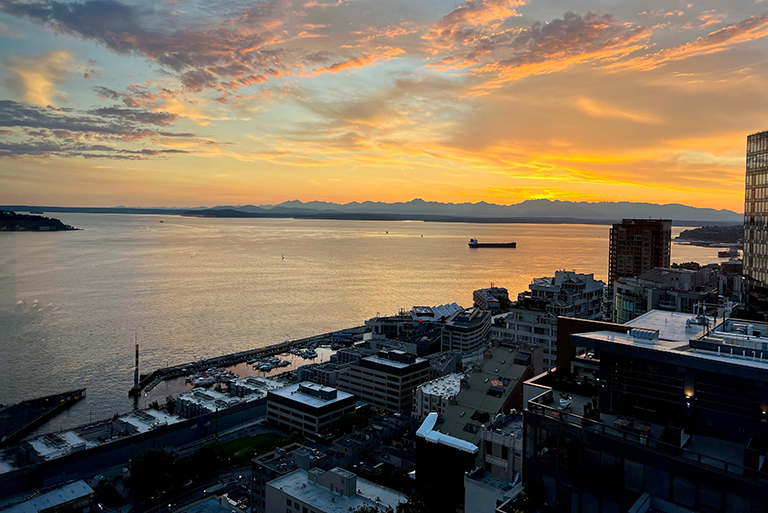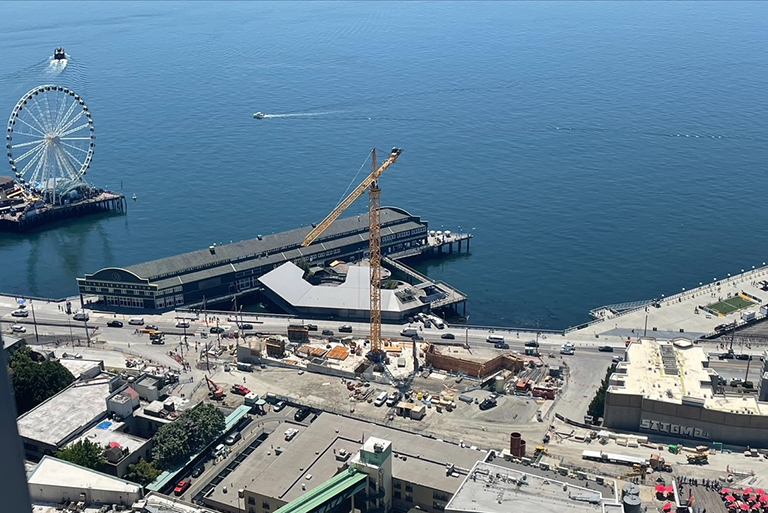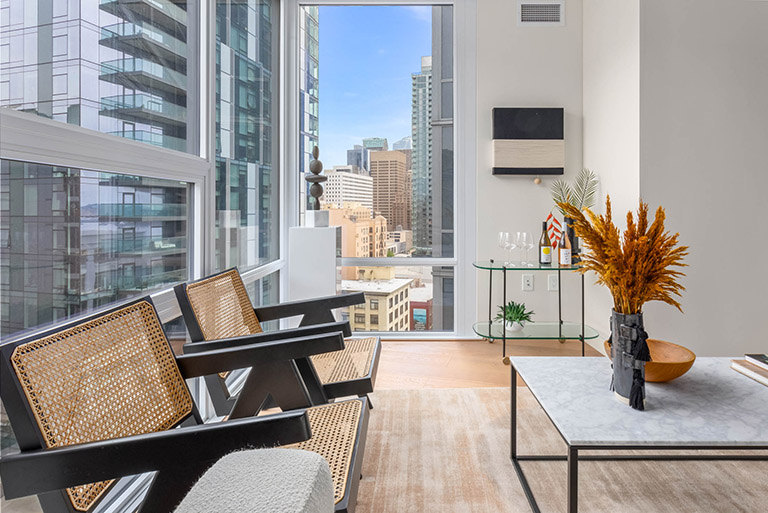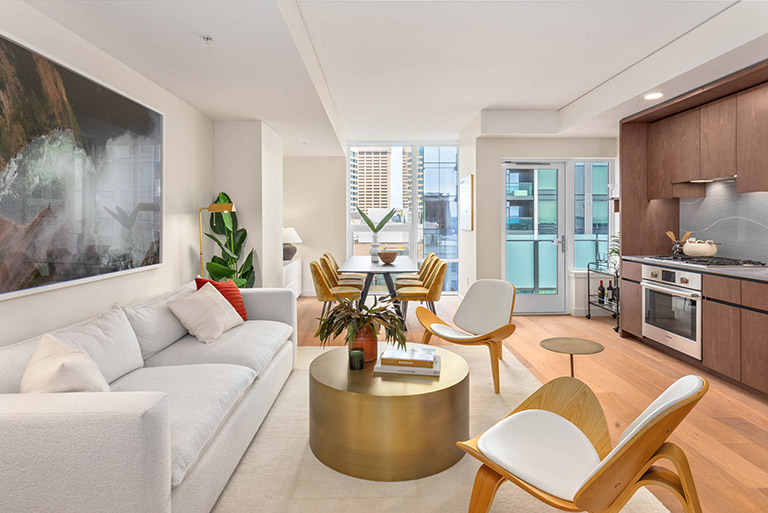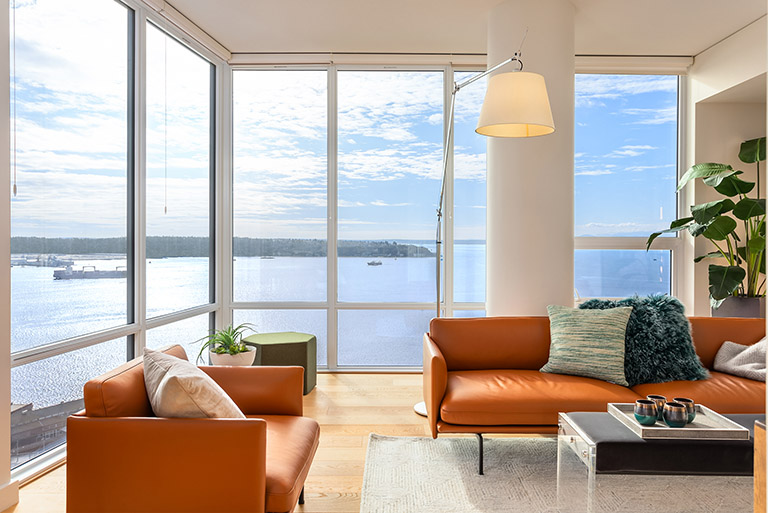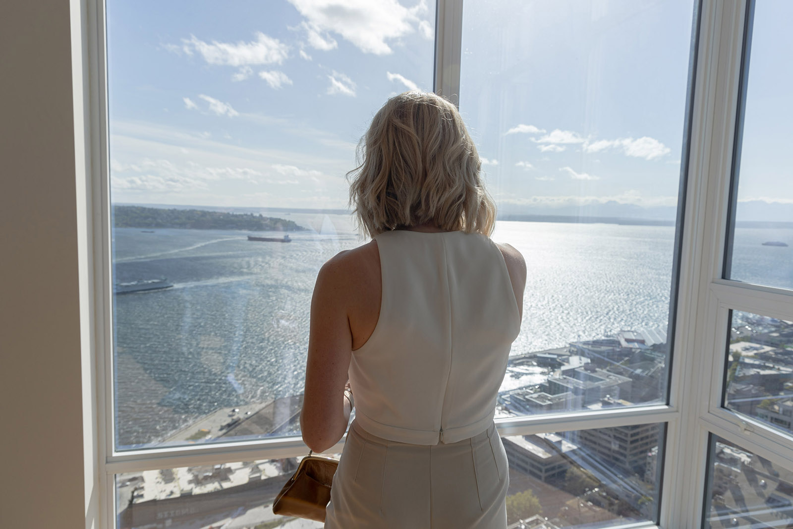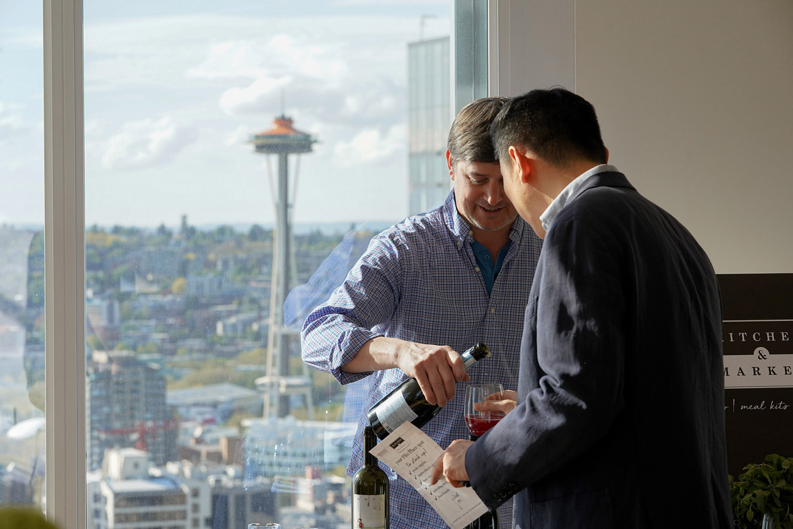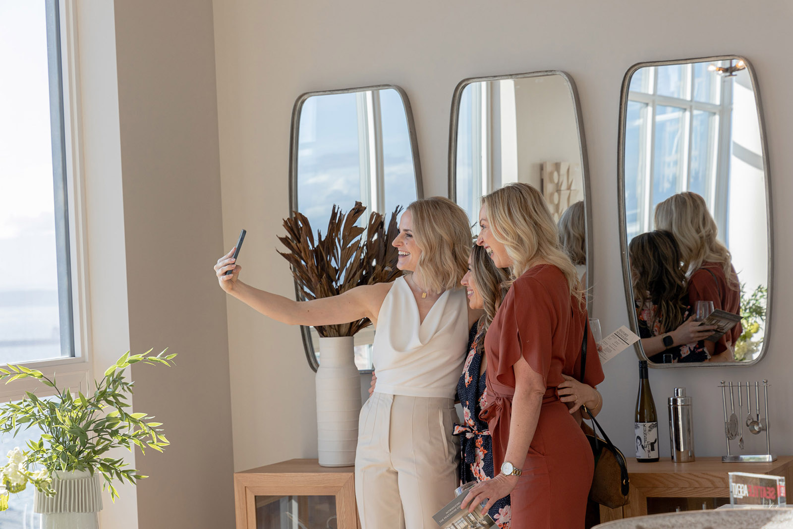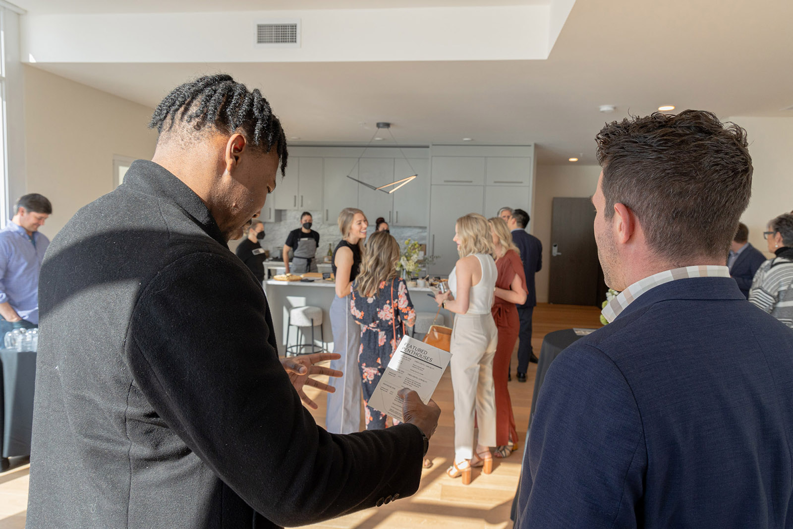Above the City. Beside the Water. In real estate, location matters. And at The Emerald, location continues to top the list of reasons to call our luxury highrise community – “home”. Designed with one goal in mind: to make it the perfect living space for you, The Emerald is 70% sold. Move-in residences are available with 1-bedroom prices starting from $499,000! Our premiere location at Second and Stewart places you in the center of downtown Seattle and steps from the waterfront, combining all of the things you’re looking for in one sleek package, making it the ideal living space to enjoy the best of Seattle year-round. Here are just 10 reasons you’ll love calling this location home.
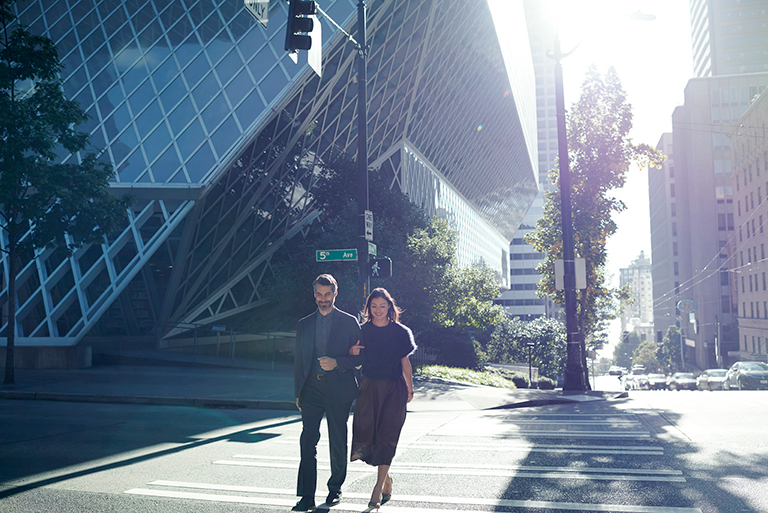
Pike Place is our Playground. The Emerald is located just one block from the iconic Pike Place Market, steps from the waterfront and surrounded by the city’s best culinary and cultural destinations. Pike Place offers nine-acres of world-class shopping, famous bites, farmer’s market finds, fine dining, year-round entertainment and more. In fact, The Market is made up of 500+ small businesses. Whether you visit daily or have never been, you are sure to discover something new like catching a show at the Can Can Culinary Cabaret or a comedy show from Unexpected Productions. Even Thrillist knows our neighborhood is the best spot to spend your weekends. The recent feature highlights several walkable spots within close proximity to our community.
The Waterfront is Yours. Just about a block and a half from The Emerald, the Waterfront Project is creating a more accessible and livable waterfront in an effort to offer more pedestrian spaces connecting Seattle’s central core to the water, making all that’s in the works an exciting new amenity of our community at The Emerald. Enjoy a video tour of the waterfront from above with Brooke and tap into the latest milestones like the recent progress of Overlook Walk.
Easy Rollin’. Our downtown Seattle location offers dozens of convenient public transportation options, from light rail to buses and even electric bikes. Two-wheel travelers will love the 4th Avenue protected bike lane through downtown Seattle. This lane now runs uninterrupted along 4th Avenue from Vine Street in Belltown down to Yesler Way in Pioneer Square. Future plans include connecting a new 2-way bike path along the Seattle waterfront near The Emerald that will serve commuters, visitors and families. Scooters are also a convenient way to hop on and get rolling. And, it’s easy to find your next scooting adventure around the neighborhood with Seattle’s Scooter Share program. One of our favorite Seattle streets to scoot is Second Avenue found at The Emerald’s doorstep.
You Can Walk There. From daily conveniences to cultural gems and day trips from the nearby Seattle Ferry Terminal, you’ll cherish our walkable waterfront location in downtown Seattle. Seattle’s downtown holds many of the city’s must-see spots, including the Seattle Art Museum, the Rem Koolhaas–designed Seattle Public Library’s Central Library, the Seattle Center Monorail, Pike Place Market and Pier 62 – the city’s most scenic new cultural destination with ongoing waterfront events. Enjoy a walking tour from The Emerald to favorite spots at nearby Pike Place Market with Brooke Kavieff in this vlog feature: ‘A Day in the Life with Brooke’.
Commute Friendly. With dozens of public transportation options, from light rail to buses and electric bikes, downtown Seattle is an ideal place to commute car-free. From our central location, you’ll be near the ever-growing tech campuses and offices in South Lake Union, along with freeway access that puts SeaTac International Airport less than 30 minutes away. Top employers in close proximity to The Emerald include: Google, Amazon, F5, Oracle, Nordstrom (Corporate), Accenture, Apple, and Microsoft with a convenient shuttle blocks away. And if you work remotely, we’ve got the perfect floor plan for you! Working from home has never looked so good. At The Emerald, bright spaces with window frontage and expansive views were created with you in mind.
“During design we considered ways to make units feel more expansive. One way is maximizing opportunities for expansive views, but another was thinking about spaces that could open onto others. To us it suggested there were rooms “around the corner” from other rooms providing a sense of a larger unit. That’s what I like about the southeast units – the little spaces right round the corner from a main space.” ~ JULIA NAGELE Hewitt, Principal, Director of Design – Architecture
You Can Ferry There. Venturing on the water is easy from our iconic downtown address. Hop on a ferry today and start exploring nearby destinations. Throw on your sunglasses, grab a towel, and enjoy a ride across Elliott Bay on the West Seattle Water Taxi from nearby Pier 50 to spend a day at Alki Beach or take in the Pacific Northwest beauty of a Bainbridge Island ferry ride from the middle of downtown Seattle. The journey is stunning, but the destination this ferry ride grants you is even better. This easy escape from the city offers up opportunity to unplug with scenic vistas, beautiful trails, ultra-local wine tasting, and outdoor adventures. From fine food to the great outdoors, there’s something for everyone to enjoy.
A Delicious Downtown. Nearby iconic Seattle staples include Biscuit Bitch, The Pink Door, Le Pichet, the original Starbucks, Beecher’s Handmade Cheese, Moore Coffee Shop, and Serious Pie. All of these are Seattle originals and boast a serious following. It really is a delicious time to be in downtown. Our Seattle location has also been stacked with new restaurant openings. Be sure to view what’s new to add some more Seattle flavor to your agenda.
The Best Neighbors (with Perks). Our location features local culture and the best neighbors that help you celebrate year-round. Just across Stewart Street from each other, The Emerald owners will enjoy perks from Thompson Hotel in an exclusive partnership. Both current and future owners will delight in curated food and beverage experiences, including discounted meals at Conversation, Thompson Seattle’s signature restaurant, plus a secret signature cocktail menu at The Nest, the hotel’s striking rooftop bar and lounge. Join us on Instagram @theemeraldseattle for our ‘Day in the Life’ vlog and watch Olga Dyckman join Brooke Kavieff to give us the grand tour of perks at Thompson and The Nest.
More incredible neighbors include the Seattle Art Museum which features global art collections, temporary installations, and special exhibitions from around the world; the award-winning nine-acre Olympic Sculpture Park, Seattle’s largest downtown green space on the waterfront which is covered in monumental artworks ; and the Asian Art Museum which is breaking boundaries to offer a thematic exploration of art from the world’s largest continent.
Waterfront Views. Outstanding views are another bonus of our location. When you are seeking some epic water views, book a tour of The Emerald’s Panoramic 05 & 06 Stacks – the best remaining residences with water views. Panoramic 05 is a large southwest corner one-bedroom residence with views of Elliot Bay, West Seattle, Mt. Rainier, the stadiums, Pike Place Market and the Olympic Mountains. This is our only Mt. Rainier view floorplan with the exception of penthouses! The Panoramic 06 is a one-bedroom with a fully unobstructed western facing view which features a large living room ideal for entertaining. Panoramic 06 views include Elliot Bay, West Seattle, Pike Place and the Olympic Mountain range.
City Views. When the lights go down in the city, we have the perfect view for you! Book a tour of our Panoramic 02 & 04 stacks which provide the best city views. Panoramic 02 is the largest one-bedroom with den at The Emerald. The den has a dramatic corridor view down Second Avenue to Smith Tower, which at one time was the tallest building on the West Coast! It’s especially beautiful at night when the city is all lit up. Panoramic 04 is a one-bedroom with den boasting south-western exposure, which is ideal for those who want to maximize sunlight in their home throughout the day. This plan enjoys the best of both worlds for people who want a city and a water view. The city lights are gorgeous at night with The Seattle Great Wheel lit up and the glow of the lights can be viewed down to the stadium and Port of Seattle.
Lucky for you, you can still take advantage of this once-in-a-lifetime opportunity to own a slice of the exclusive Pike-Market neighborhood. The Emerald is now 70% sold and 1-bedroom prices start from $499,000 with move-in ready residences now available, it’s the perfect time to secure your home. Emerald brings a level of elegance and grace to this culturally rich and historic area, and it allows for true, walkable urban living that puts you and your loved ones right where all the action is. Just a few minutes from Pike Place Market and with countless producers, boutiques, fine dining and other experiences at your disposal, The Emerald is truly the pinnacle of luxury living in downtown Seattle.
