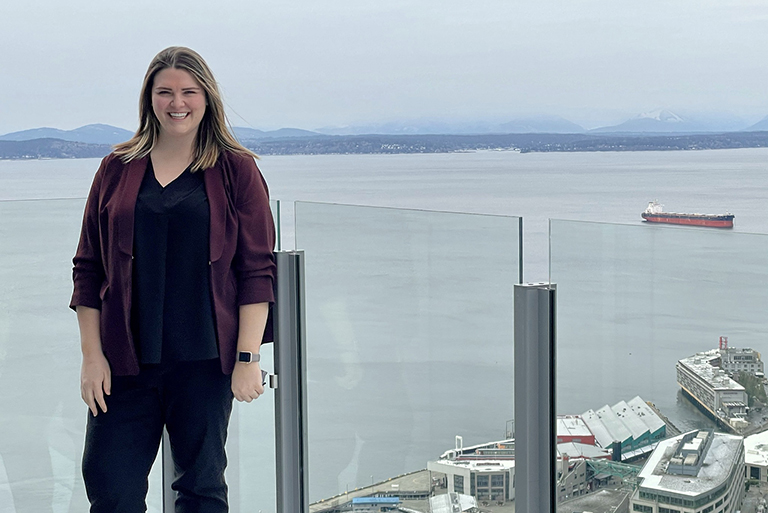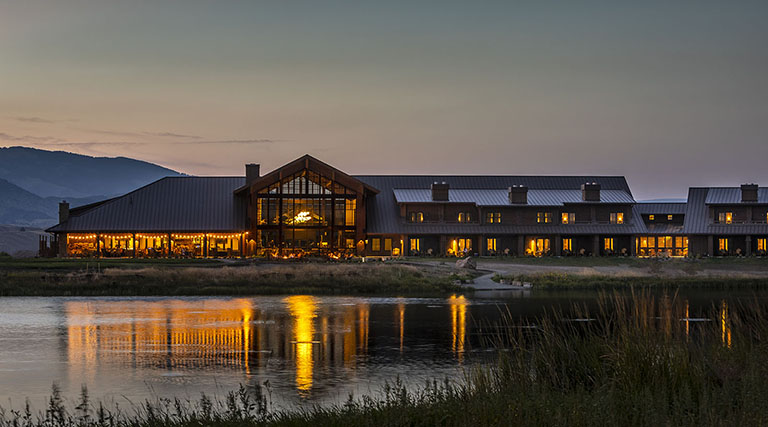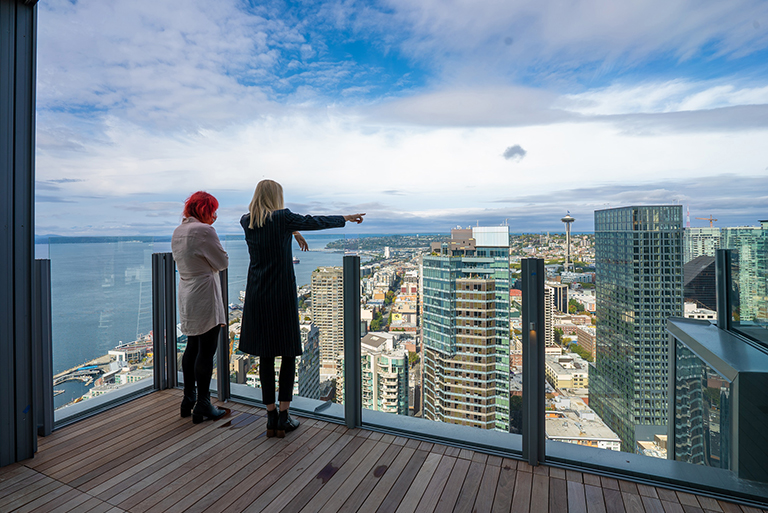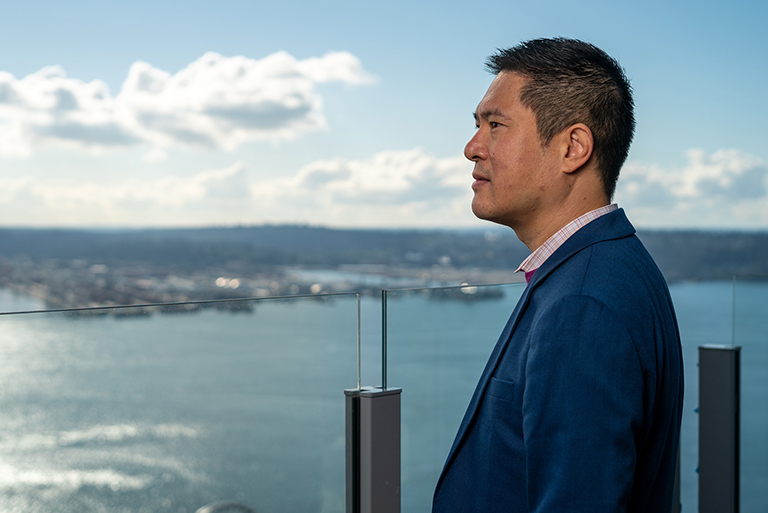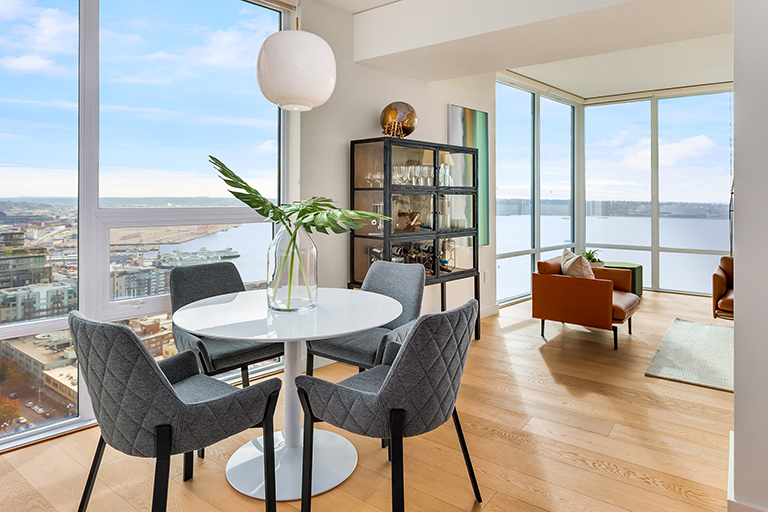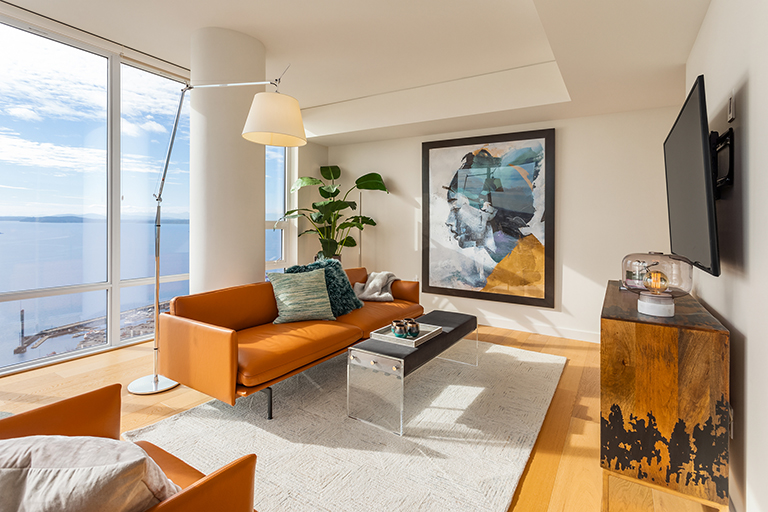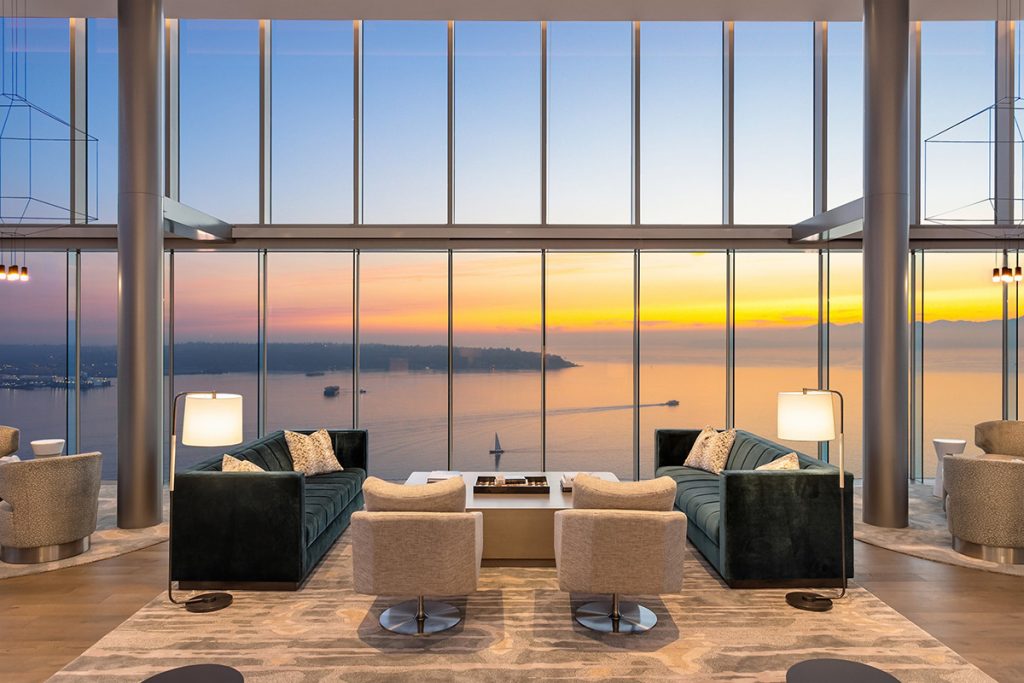Read Full Forbes.com Article Here.
Making history by becoming the West Coast’s tallest residential building and the ninth tallest building in the world, designed by a female-led team, Julia Nagele, Principal, Director of Design – Architecture of Seattle-based Hewitt Architects, with interiors by local interior designer Susan Marinello of Susan Marinello Interiors, The Emerald offers an elevated level of high-rise condominium living while bringing Seattle’s natural shape and environment through its modern design.
In celebration of National Women’s Month and International Women’s Day, Hewitt Architecture’s Julia Nagele recently spoke exclusively with Forbes on what makes The Emerald so special, females in architecture, being a part of the LGBTQ community and more. Read the feature in Forbes: A Conversation With Julia Nagele, The Architect Behind Seattle’s Newest Luxury Residential Tower The Emerald.
Females in architecture aren’t that common, unfortunately.
The New York Times reported in 2018 that, while half of architecture school graduates are women, women only make up 20 percent of licensed architects and 17 percent of partners or principals in architecture firms. Female architects, including Zaha Hadid, Jeanne Gang and Denise Scott Brown, to name a few, are responsible for some of the world’s most innovative and beautiful buildings. Turning heads lately is Julia Nagele, principal director of architecture at Hewitt Seattle, a firm that builds residential communities, landscape and transportation architecture and more. She is joining the ranks as one of the most influential architects in the United States. She’s worked on several impressive projects, but her most recent architectural undertaking was Seattle’s newest luxury residential tower: The Emerald.
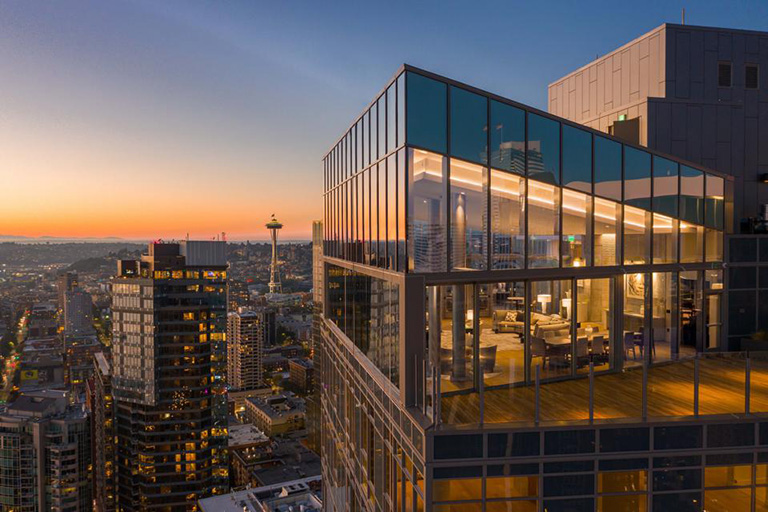
The Emerald’s top floor features a cantilevered structure. CORY HOLLAND, NW
Hewitt enlisted Susin Marinello of Susan Marinello Interiors to design the building’s interiors, making it an all-female powerhouse team. Standing 440-feet tall with 40 stories, The Emerald has 262 studios, one-, two- and three-bedroom residences and penthouses. Prices range from $539,000 to $10.9 million, the latter being the most expensive listing on Seattle’s waterfront. The faceted-glass waterfront tower is hard to miss, especially with a cantilevered structure on top. The modern building has a range of incredible amenities, including a resident guest suite, outdoor fire pits, indoor-outdoor lounges, electric car charging stations, outdoor pet run and spa, carshare services, a 24/7 concierge, a yoga studio and fitness center, media room and wonderful events.
Not only was the project run by a diverse group of talented people, but it also is setting new standards for luxury living in Seattle. In celebration of International Women’s Month and to discuss this exciting tower, Nagele spoke exclusively with Forbes on what makes The Emerald so special, being a part of the LGBTQ community and more.
What makes this building so special in this neighborhood and in Seattle?
The Emerald is literally Hewitt’s next-door neighbor, located just outside my office window, across the alley. The location is amazing. We love this part of the city for its proximity to Pike Place Market, the waterfront, Belltown and downtown.
One of the main design cues for the building is the site. Its footprint is small when compared to other towers nearby, only 7,340 square feet at the street. It’s also an irregular-shaped site, since it borders the street grid of downtown and a rotated second grid to the north for the Belltown neighborhood where street patterns follow the shoreline profile. The tower’s form gets its jewel-like quality from the size and shape of the site.
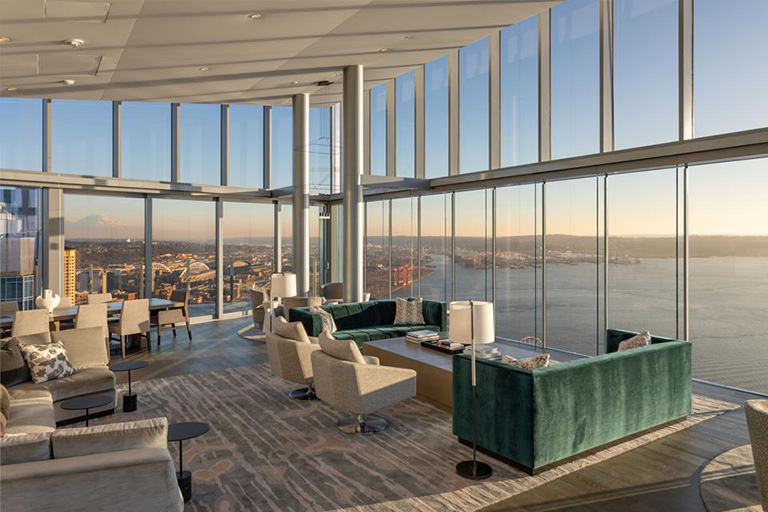
The Olympic Room CORY HOLLAND NW
At Hewitt, we love when our work is informed by and expresses a broader context. One notable feature of Seattle is the powerful natural landscape that surrounds the city. Since the Emerald borders Pike Place Market, it’s close to the waterfront with unobstructed views of Puget Sound, the Olympic Mountains and stellar sunsets over a maritime landscape. A special feature of the Emerald is its rooftop amenity spaces. There are two main rooms, one to accommodate all different sorts of activities and then the main room, the Olympic Room.
We specifically designed this room to do nothing more than celebrate the view and connect with the scale of the landscape. We thought about the bigness of the landscape and thought of ways to make the room scaled and shaped to accommodate the vastness. One detail was to have as much glass all the way down to the floor line with the least amount of obstruction between you and 400-feet below you to the Market and out to the water. I had wonderful design sessions with my friend, The Emerald’s interior designer Susan Marinello, to consider the bigness of the view and how the space could relate to it.
There are few female-led teams in the architecture world — what does this mean to you?
That is a big question! Since I only see the world through my own eyes it is also a difficult one. Part of me sees myself as someone who really loves doing what she does and works hard, but so do a lot of people. It’s clear to me that women are equally as capable, talented and skilled as men to lead design teams.
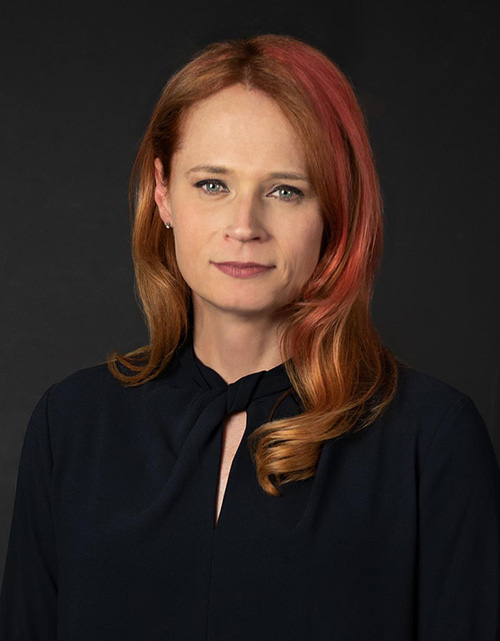
Julia Nagele
HEWITT ARCHITECTS
At Hewitt, we have two women in leadership positions. This makes me think about how more women can be in leadership roles. There are many ways this can happen. One is to hire more women and support them, showing them where opportunities might be. If they are competent and capable — promote them. As a leader, I find it satisfying when I can directly do things like that. Another way is to promote an idea near and dear to me — to allow room for different career paths, while acknowledging that a different path is not a “less than” path.
My career was stagnant for a long time with only little instances of working to my abilities. It was not until several pieces of the puzzle fell into place where I became really interested in learning what my abilities were. Some of this was due to decisions my wife and I made about our careers and having a family. Some of our experiences were difficult. My wife is a two-time cancer survivor and starting a family was challenging. From these situations I think we gained a perspective that we would not have had otherwise.
The Emerald is special in this regard because the timing of my curiosity about my abilities and the design of the project were aligned. It ended up that I was the right person for the right project. When women like myself must take a different path than what’s expected, we might think we’re doing it wrong or missed our chance. We compare ourselves to the paths of others. We should not do that. There are different paths out there for different people and that should be acknowledged and honored.
What makes The Emerald unique in the city?
The urban values of The Emerald’s owners aligned with Hewitt’s. We are big believers in cities as places where people with good ideas connect with other people with good ideas. The Emerald is an urban site that allows its residents to be free of an automobile if they choose. It’s steps away from great places to work, shop and get around as it’s only one block away from the main north and south transportation corridor and light rail station. It fronts Second Avenue, which has a dedicated bike lane.
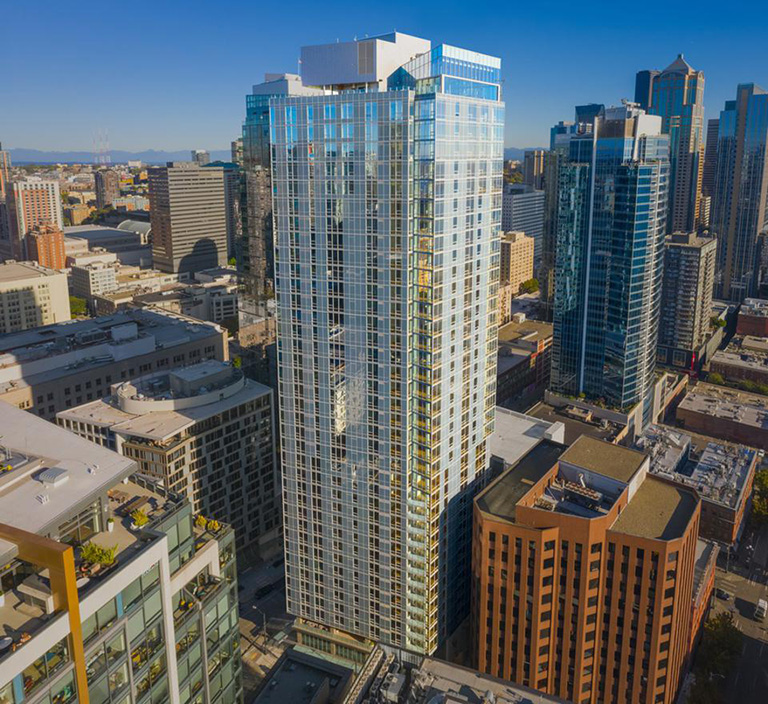
The Emerald’s exterior CORY HOLLAND NW
For these reasons, the ownership was able to make the decision to create more active street fronts. Zoning allows parking above the street level, but The Emerald makes more active street fronts with places for people to live. The retail is two stories high and like the tower form, the shift of the street grid generated the form of the first 40 feet of the tower. We were able to create an outdoor terrace on the 3rd floor connecting with the vibrant street life and views toward Pike Place Market and the water. At Hewitt, we were excited to connect the tower to the street scene of our neighborhood.
What are you most proud of in your career?
Pride is an awkward thing for me. Often my mind has the words “responsibility” or “gratitude” when I think about working on projects like The Emerald. That said, I suppose there is a sense of pride anytime I can find ways for our work to be innovative. The Emerald was an early realization of ways to be innovative in the framework of real estate development economics. This is important to the architecture studio at Hewitt. Most of our work in recent years has been in the realm of mixed-use residential and commercial projects. For us, it’s exciting because most of the urban condition is driven and shaped by the forces of real estate development. It is the fabric of the city between signature moments occurring in civic spaces and structures.
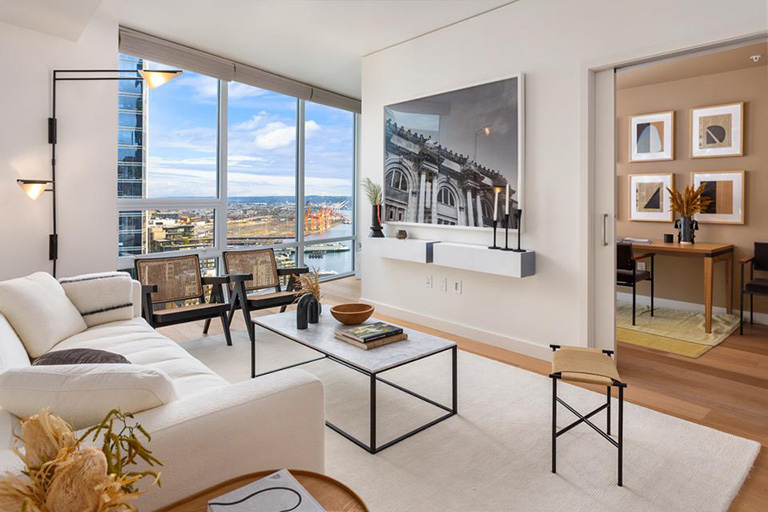
Each residence has stunning views over Seattle. CORY HOLLAND NW
The Emerald’s site is such a wonderful place in the city to be, but it was challenging to thread the vertical services, solve the structural dynamics of cantilevering over its neighbor and provide the right ratio and area for living and service spaces for it to be economically feasible. It was like a test laboratory for solving ALL the problems. The more we find ways to solve problems, the more confident our team becomes. With The Emerald experience as a foundation, we were inspired to work on the projects that followed such as our Mama Tower downtown, and our Cloud Tower in South Lake Union. Working on the Emerald prepared us to next figure out how to creatively knot the Mama Tower into the block it occupies, and helped give us the vision of making the Cloud Tower form “move” depending on your vantage point.
Which other female architects inspire you and why?
Anyone getting it done inspires me! I didn’t have any direct female mentors in an established program early in my career, but I’ve grown up with strong, capable women. My grandmother became an MD in 1939 and taught at Women’s Medical College of Pennsylvania. When I was 17, I lived with her after I graduated high school. Before I went to college, my uncle offered me a job working at his architecture firm in Philadelphia. My grandmother and I spent the evenings and trips to and from the train station having great conversations.
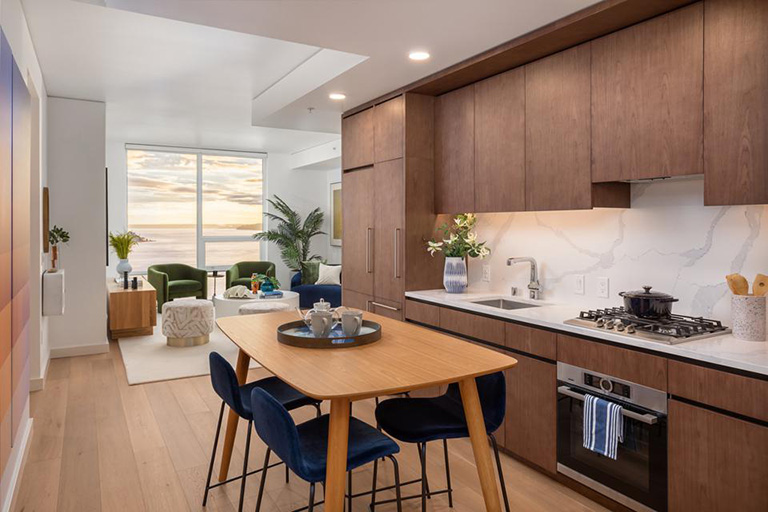
A spacious kitchen in a unit at The Emerald. CORY HOLLAND NW
The women that inspire me day-to-day are important to me. I have wonderful support and draw inspiration from women who are colleagues and friends of mine: Susan, Patreese, Christine and Kate. My wife, Ann, is an amazing support, counsel, and someone I bounce ideas off all of the time. As an attorney, she is gifted in strategy. She also has a great design sense which are two qualities required when persuasion is called for in a design idea.
Others who inspire me would be more fantasy role models, people I have never met and learn about from a distance. There are women such as Lilly Reich, who was Mies van der Rohe’s partner before Mies came to the United States. One of my favorite architectural experiences was seeing a door being opened at the Barcelona Pavilion. It was moving to see a door open in a way where it was a seamless part of the design in the closed or open position. I was sitting on a Barcelona chair at the time. Lilly Reich had a role in both the pavilion and chair. Some might say the romantic or poetic qualities laced in Mies’ “less is more” design approach could be attributed to Lilly Reich. I like that as an idea.
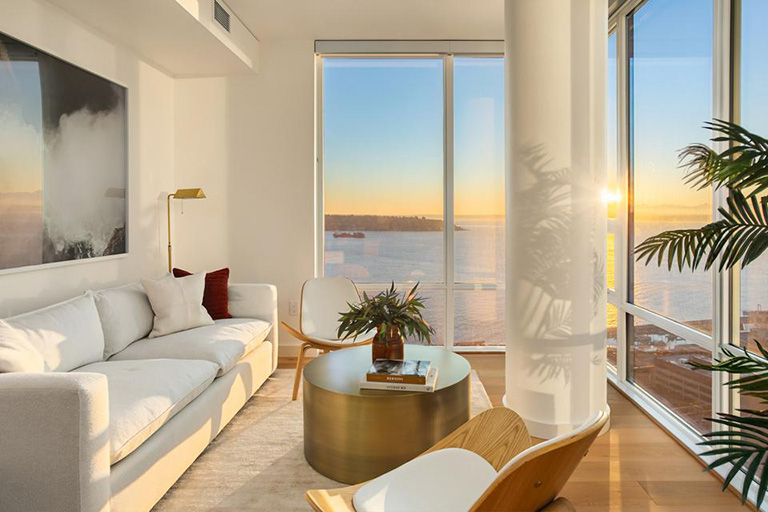
A beautiful sunset seen from within a model unit. CORY HOLLAND NW
A contemporary that inspires me is Jeanne Gang, founder of Gang Studio. Some of their work is a similar type that we at Hewitt focus on in that it is driven by the real estate business framework, including towers. I love considering the ways towers like The Emerald can make connections with the people who occupy them and connections to the larger context they create.
Continue reading the full Forbes article here.
