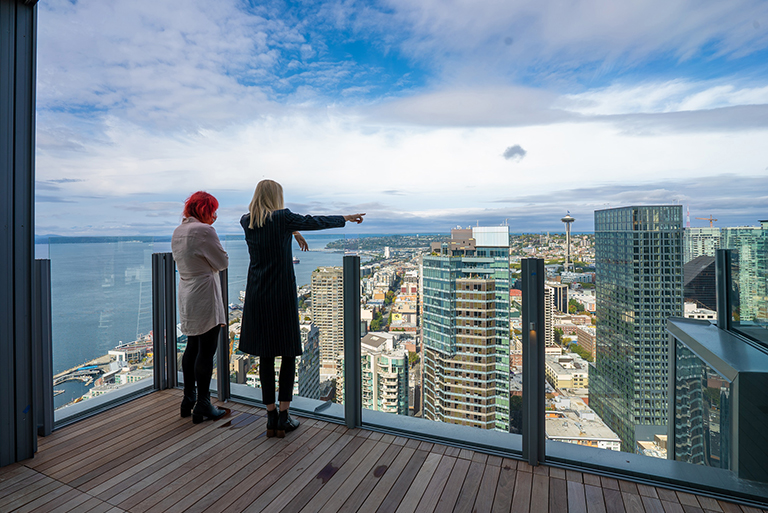The Emerald was recently the subject of an Urban Land Institute discussion about the intricacies of The Emerald – from amenities to floor plans – and about delivering a downtown for-sale building in the height of the COVID pandemic. During the ULI Northwest panel, moderated by Josh Nasvik, Managing Director at Polaris Pacific, the developer and designers answered a variety of questions with regards to the entire development process of the downtown Seattle residential tower including design issues and how obstacles were overcome to create one of Seattle’s most iconic residential towers.

Dehlan Gwo, Director of Sales and Marketing at Create World gave a brief introduction from the developer side regarding the local Seattle real estate market as well as the process of bringing The Emerald to market as residential condominiums.
“The feeling of a residential experience done well….even with 262 residential condos spread over 40 stories, each individual condo feels like home… each hallway, each corridor each amenity area truly feels like an extension of your home….what we have created at The Emerald I feel that it is a much more personalized boutique living experience but still within a vertical community.” ~ Dehlan Gwo, Create World
Noting that design was key and highlighting the inspiration for the architectural design of The Emerald Julia Nagele, Principal and Director of Design at HEWITT said, “The overall design strategy that we pursued with the Emerald was that there are really two great things about this site from an urban design standpoint, the shape and size of the site……. we actually saw those two complexities, an irregular shaped site and the size of the site, to be virtues and be drivers of the overall design….. we really wanted the form of the building to stand out, the slenderness of the tower to stand out.”
Susan Marinello, Principal and Design Director at Susan Marinello Interiors was tasked with the interior design elements of The Emerald. “Our responsibility is to make the experience feel enriching, special, distinguished from neighboring properties in Downtown Seattle…..with a responsibility, if you will, to ensure that things we are working on are thoughtful for Seattle, thoughtful for the market and feel unique to one another. That is what was so special about this project; there was an alignment all the way around from Developer to Julia’s office to our team committing to really honoring the features of the site. The challenges created the opportunity….the interiors became a reflection of the architectural shapes and forms.”
A Virtual Tour showcasing the beauty and elegance of the Emerald’s Olympic Room in an immersive, visual format can be found here.
Rising 40 stories above Seattle’s most coveted location, The Emerald sits just one block from the iconic Pike Place Market, moments from the waterfront and all of the magnificent restaurants, bars and nightlife. Offering a hotel-inspired living experience via a partnership with award-winning management company, Columbia Hospitality, The Emerald offers 262 luxury condos and penthouses with unrivaled views and the best-in-class design and finishes. Luxury amenities include full-floor rooftop amenity space with indoor/outdoor lounge offering panoramic views of Elliott Bay and downtown, a resident media room with catering kitchen, state-of-the-art fitness center with open terrace, yoga room, outdoor pet run and spa, and more. Through a unique partnership, The Emerald also offers owners exclusive offerings at adjacent Thompson Seattle hotel, as well as on-demand luxury electric vehicle carshare through Envoy.



