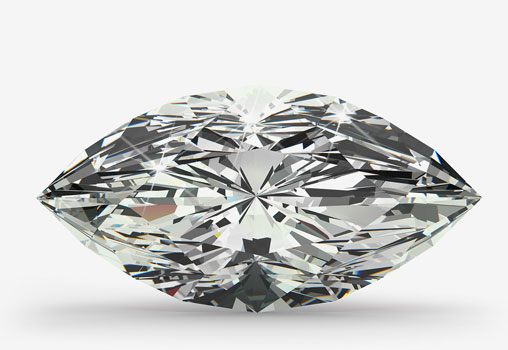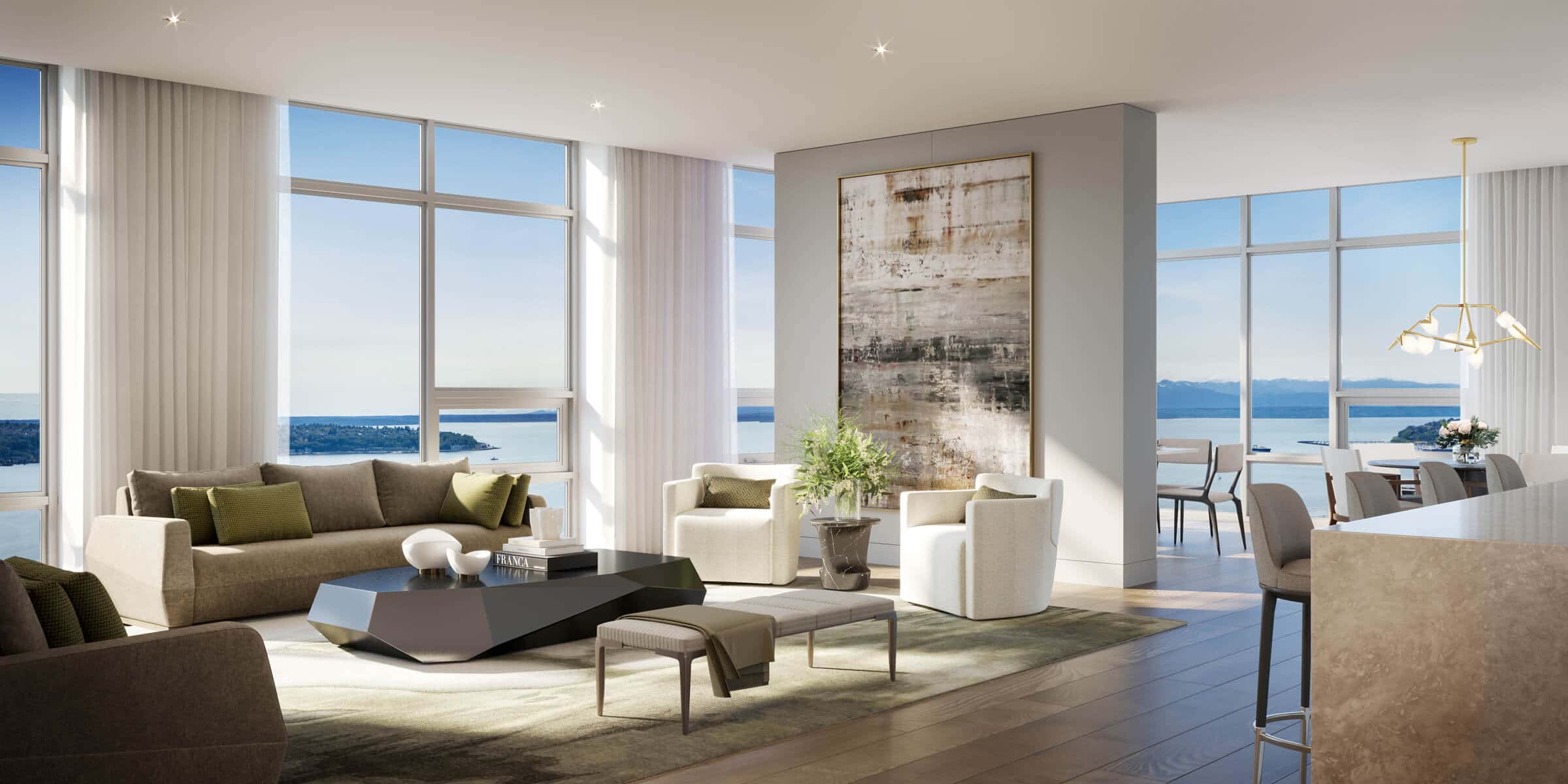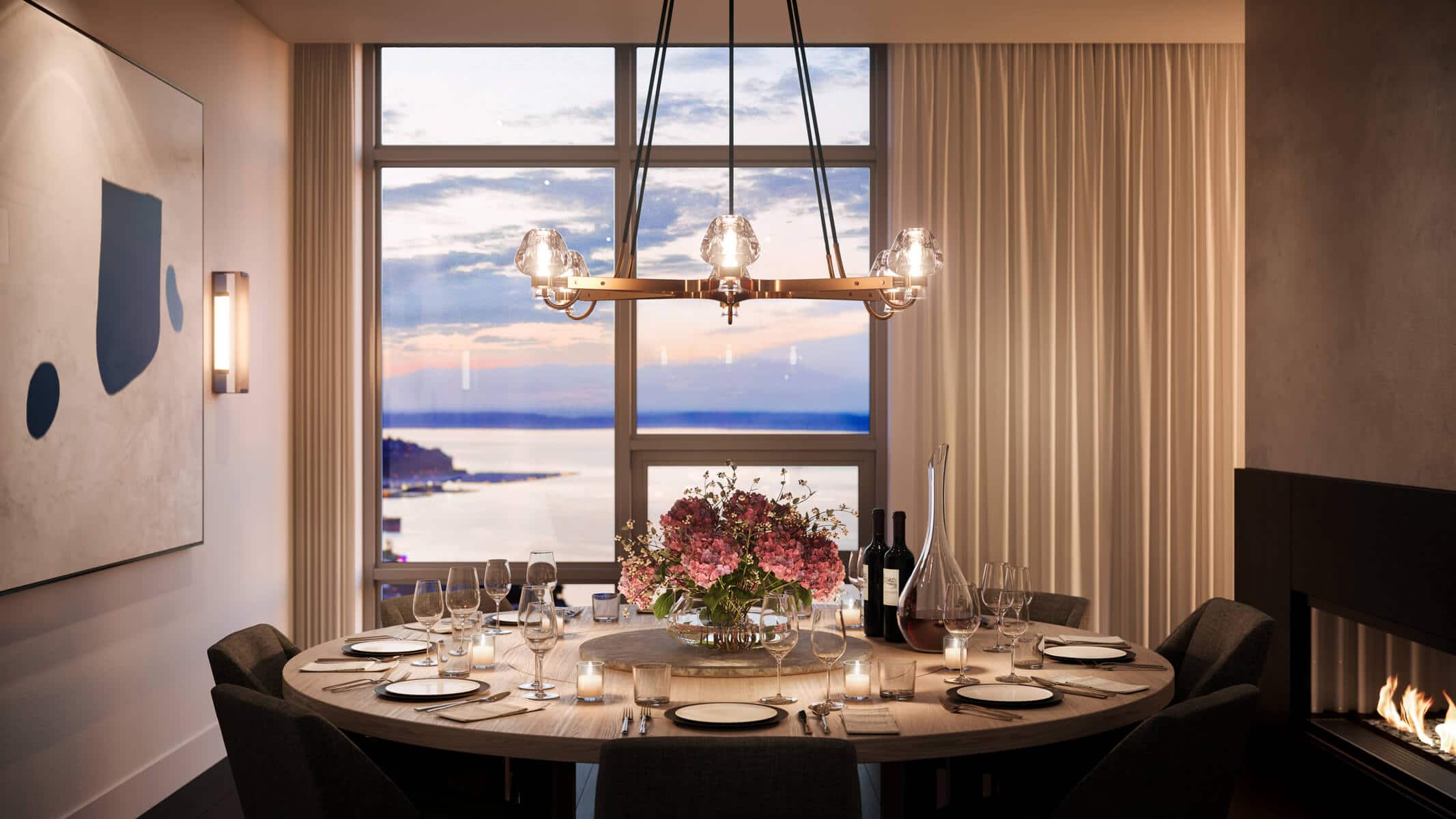

The Emerald Penthouse Collection, on floors 34 through 38, offers one of the most exceptional living experiences in Seattle. These coveted homes feature our most spacious floor plans and are meticulously designed with elevated finishes, bespoke kitchens, lavish bathrooms, ceiling heights from approximately 10’ and higher, along with floor-to-ceiling windows filled with panoramic views.

Our entire 38th floor is reserved for just two residences – our Premier Level Penthouses. These are the largest and most exclusive homes in our entire Penthouse Collection with nearly 12’ ceiling heights and unimpeded views.
The Trillion cut is a unique triangular shape comprised of three equal sides and up to 50 facets, creating a large, shimmering stone.
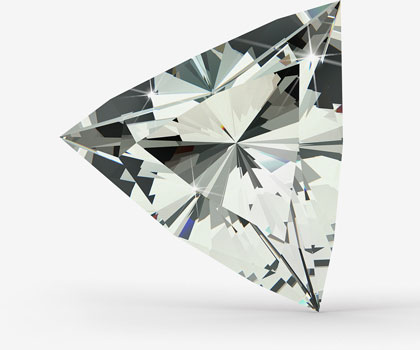
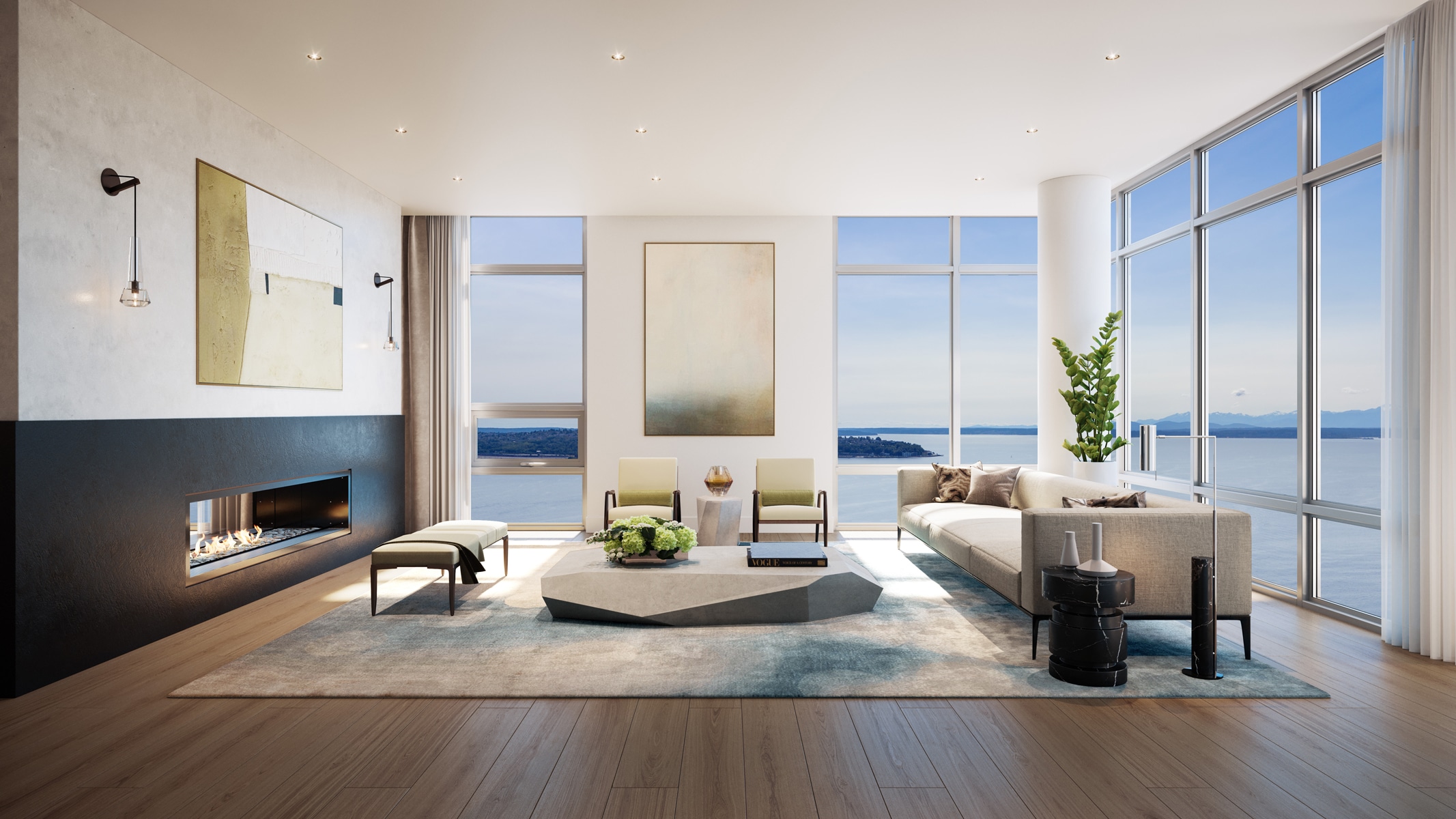
The Marquise cut features 58 facets and an elliptical shape with pointed ends. Marquise diamonds are beautiful, elegant and very rare.
