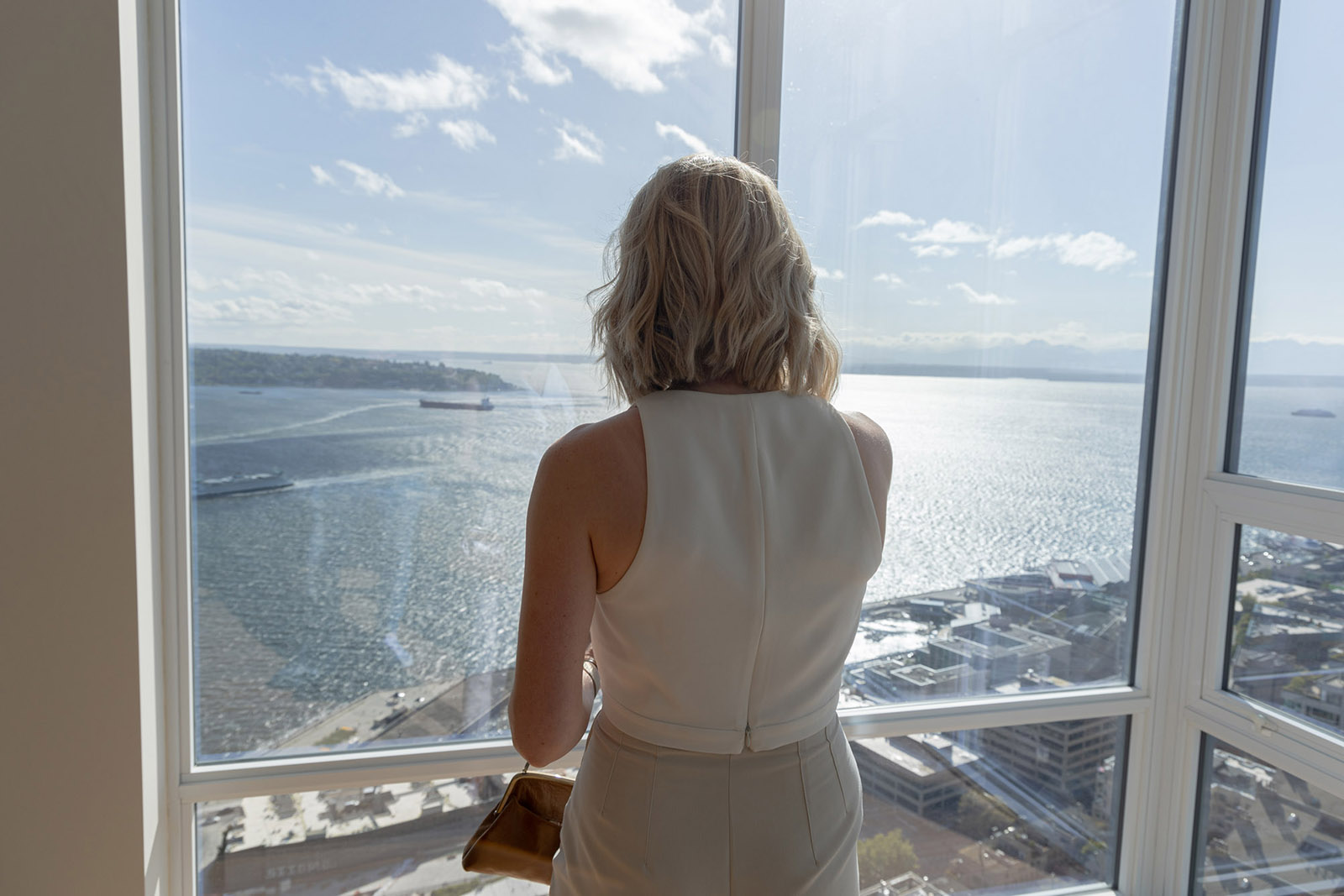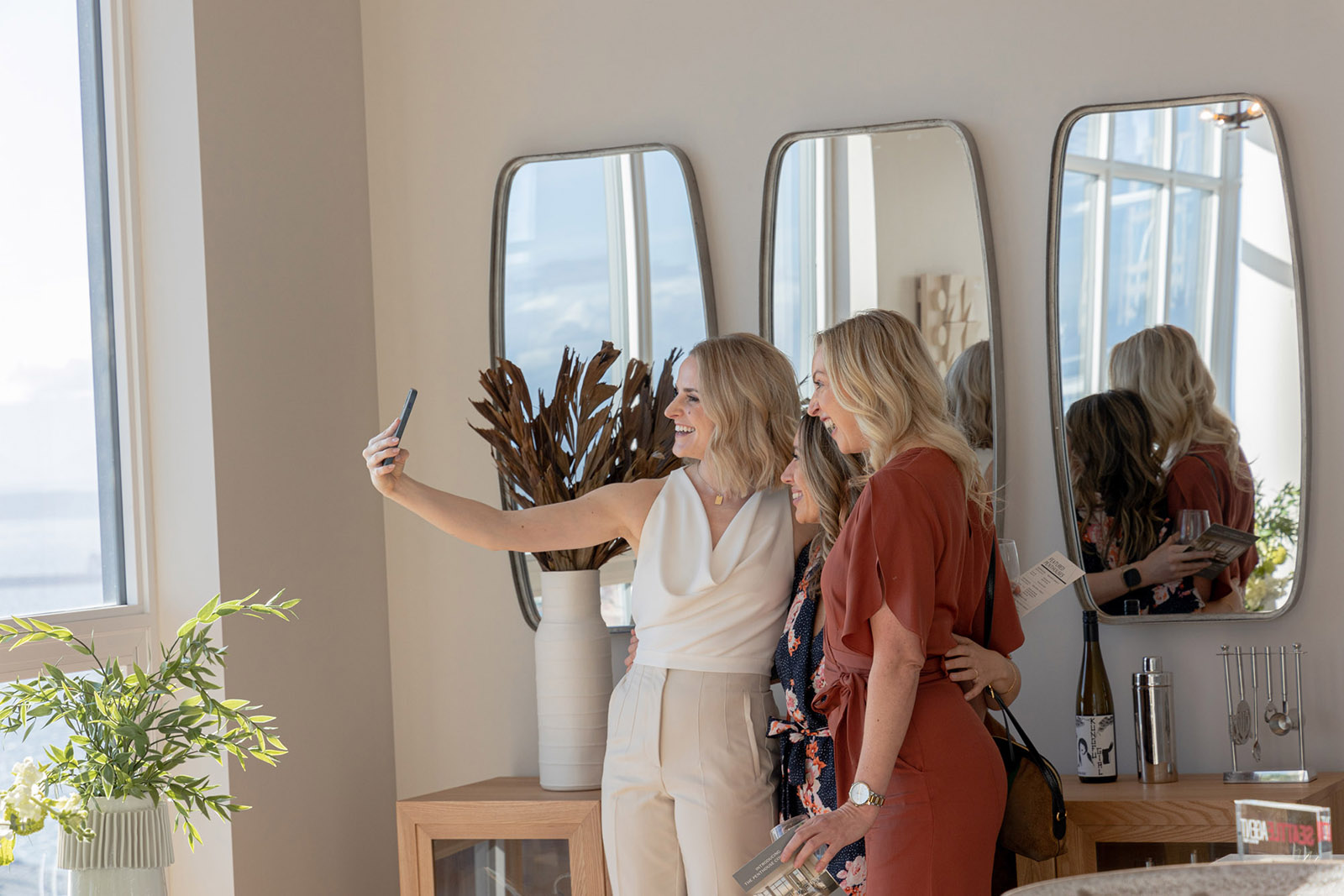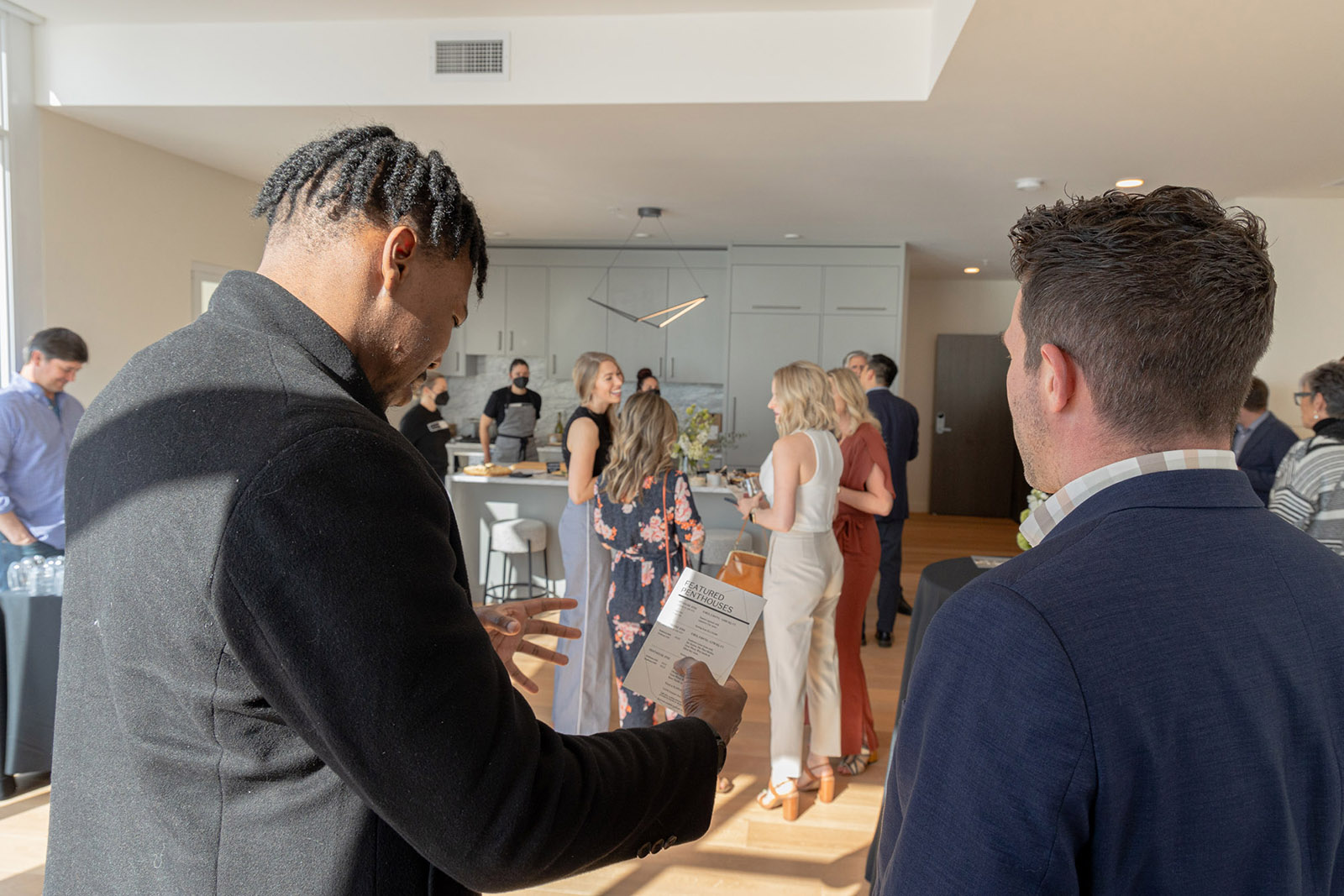The Emerald recently celebrated a private VIP unveiling of the two new penthouse model homes curated by ASH NYC with 40 hand selected brokers for a first look inside our Penthouse Collection. Our model home design partners at ASH Staging, a division of ASH NYC, known for combining historically compatible disciplines under one roof—including design, development, hotels, staging and products—have marked the company’s debut in Seattle at The Emerald. Breaking away from the staging mantras of neutrality, instead the design team has created something new, site-specific, and carefully layered reflecting of the natural landscape and views at The Emerald.

Guests were treated to complimentary valet parking at our neighboring Thompson Hotel where The Emerald shares an exclusive partnership full of custom perks for residents. The evening was intimate and delightful with light fare, including cooking demonstrations of Asparagus & Parmesan Risotto and wine pairings provided by our Pike Place Market neighbors at Kitchen & Market, a specialty grocery store offering chef-inspired meal kits and prepared foods. Penthouse floors 34 through 38 at The Emerald offer one of the most exceptional living experiences in Seattle. These coveted homes feature our most spacious floor plans and are meticulously designed with elevated finishes, bespoke kitchens, lavish bathrooms, ceiling heights from approximately 10’ and higher, along with floor-to-ceiling windows filled with panoramic views. Photographer, Miles Fowler photographed the events of the evening. View the gallery here.



Our Featured Penthouse Residences include:
Penthouse Residence Model 3702
This 3 Bedroom, 2 Bathroom ~1,455 square feet penthouse home showcases eastern exposure with expansive city views. Starting from $2,139,000.
Penthouse Residence Model 3704
This 3 Bedroom, 3 Bathroom ~1,779 square feet southwest corner penthouse home boasts Mt. Rainier, Pike Place Market, Great Wheel, West Seattle and Elliott Bay views. Starting from $3,739,000.
Penthouse Residence 3705
This 2 Bedroom + Den, 2.5 Bathroom ~1,601 square feet penthouse is a northwest corner home with Olympic Mountain Range, Elliott Bay, Great Wheel, West Seattle and Space Needle views. Priced at $3,999,000.
The product of inspired collaboration between some of the top minds in architecture and design, including Julia Nagele, Director of Design – Architecture and Susan Marinello of renowned design firms Hewitt and Susan Marinello Interiors, the Penthouse living spaces at The Emerald boast 10’+ ceilings, floor-to-ceiling windows with sweeping views, and wide-plank European white oak hardwood flooring. A culinary kitchen features custom wood cabinetry with integrated lighting, natural stone slab countertops and backsplash, Miele® appliances, and Dornbracht® polished chrome faucets. Step into a bath suite and relish in the radiant heated natural stone flooring and a soak in a Kohler® bathtub or enjoy the Mudset natural stone shower floor with full-height natural stone tile and glass enclosure. Second and third bathrooms also feature bathtubs by Maxx®. Refined finishes include custom wood cabinetry, natural stone slab countertops and backsplash, natural stone flooring and wall tile, TOTO® elongated toilets with washlet seats, plus Dornbracht® polished chrome bath and shower fixtures.
The Emerald is Seattle’s most talked about luxury tower, one block from Pike Place Market. We invite you to book your private tour of the building, amenities and new luxury penthouse models, and see for yourself why our community was recently awarded Development of the Year for the 2022 Seattle Agents’ Choice Awards.



